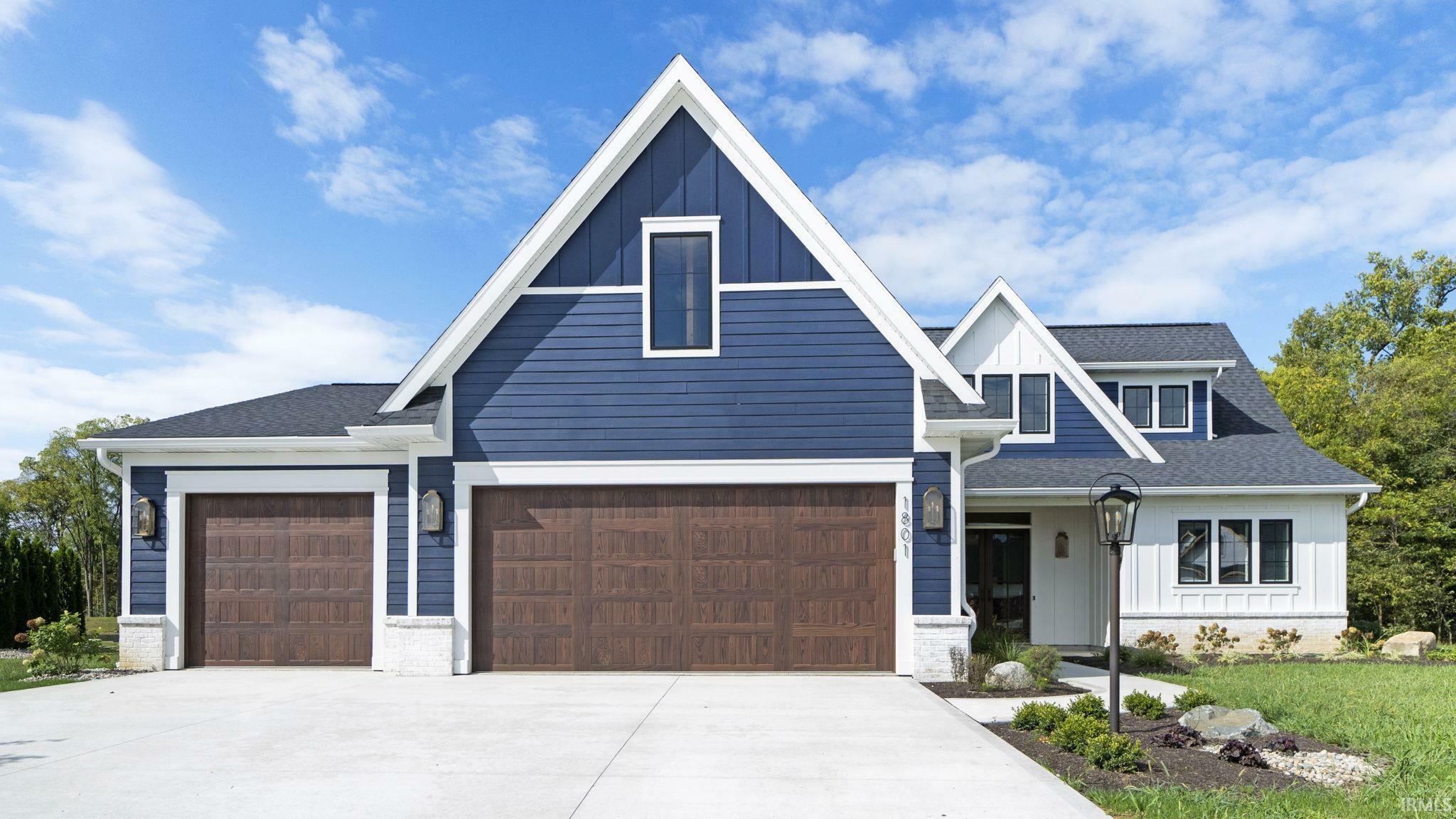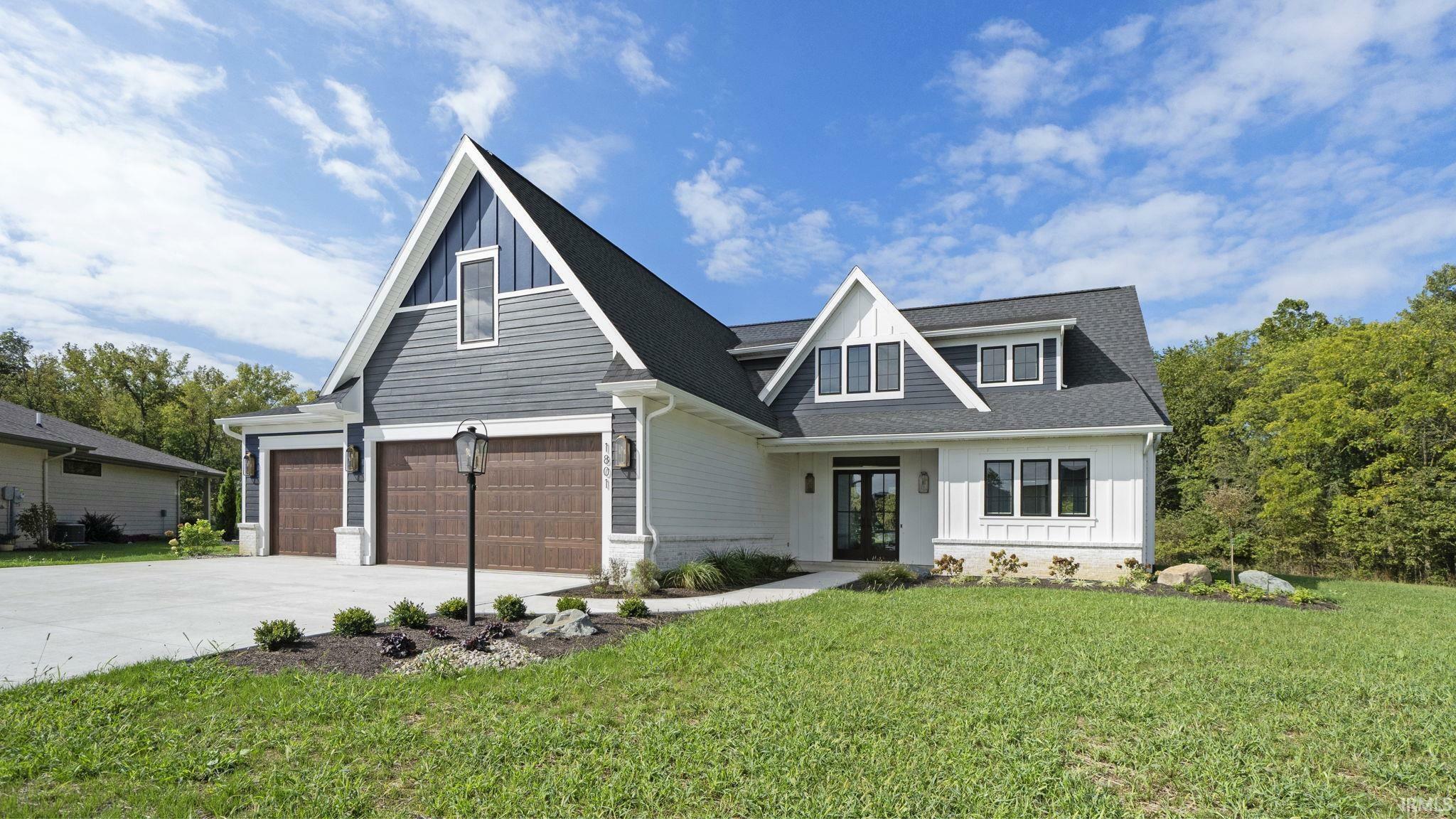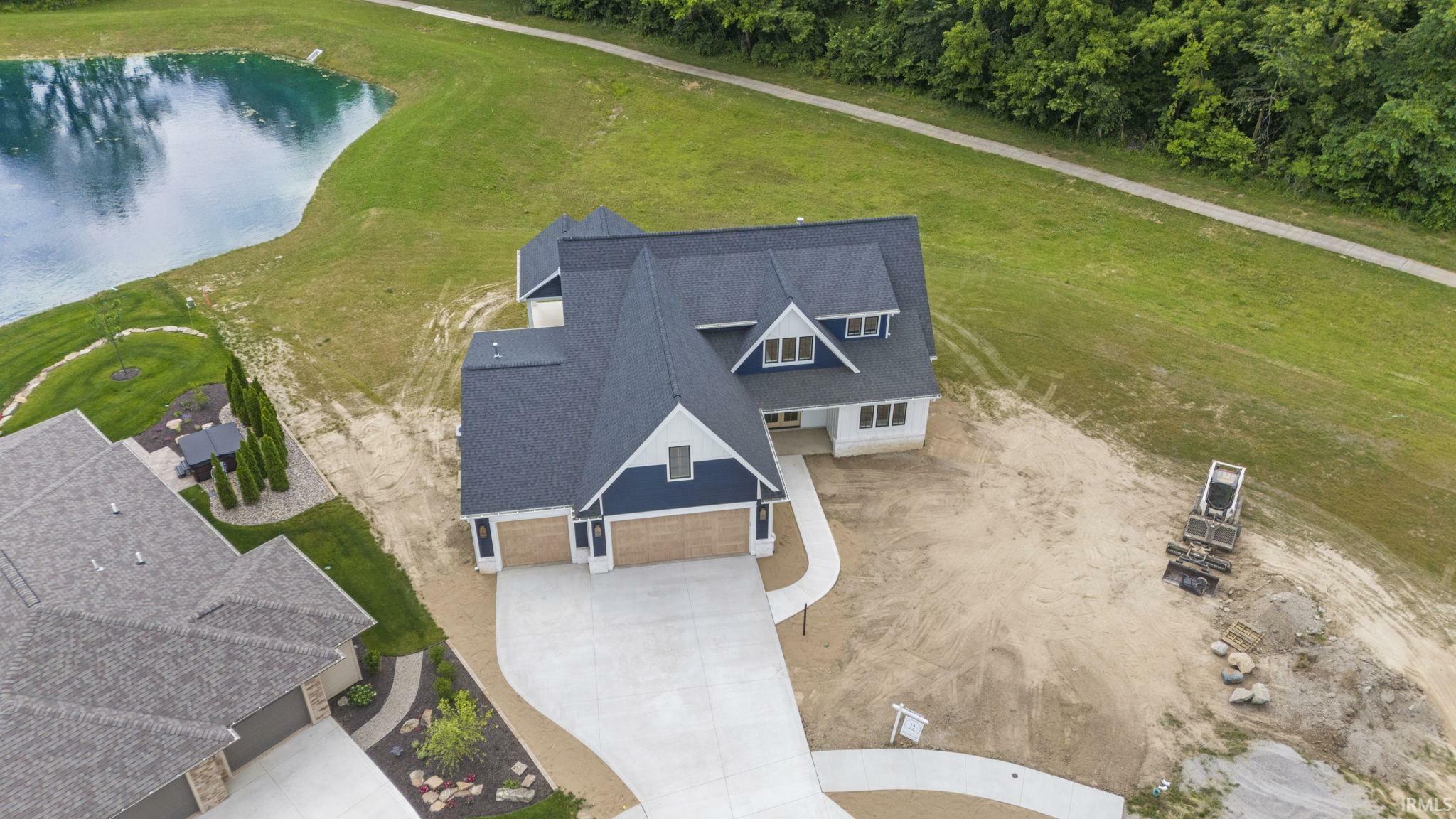


1801 Golfview Drive Auburn, IN 46706
-
OPENSun, Nov 171:00 pm - 3:00 pm
Description
202410264
0.43 acres
Single-Family Home
2024
Two Story
Dekalb Central United
DeKalb County
Bridgewater
Listed By
INDIANA REGIONAL MLS, INC
Last checked Nov 16 2024 at 6:47 AM GMT+0000
- Full Bathrooms: 3
- Half Bathroom: 1
- Bridgewater
- 0-2.9999
- Cul-De-Sac
- Planned Unit Development
- Fireplace: Living/Great Rm
- Fireplace: One
- Gas
- Forced Air
- Central Air
- Slab
- Dues: $375
- Vinyl
- Brick
- Utilities: City
- Sewer: City
- Elementary School: J.r. Watson
- Middle School: Dekalb
- High School: Dekalb
- Attached
- 2
- 3,341 sqft
Estimated Monthly Mortgage Payment
*Based on Fixed Interest Rate withe a 30 year term, principal and interest only




